
This is the kitchen area before

This is the kitchen area after
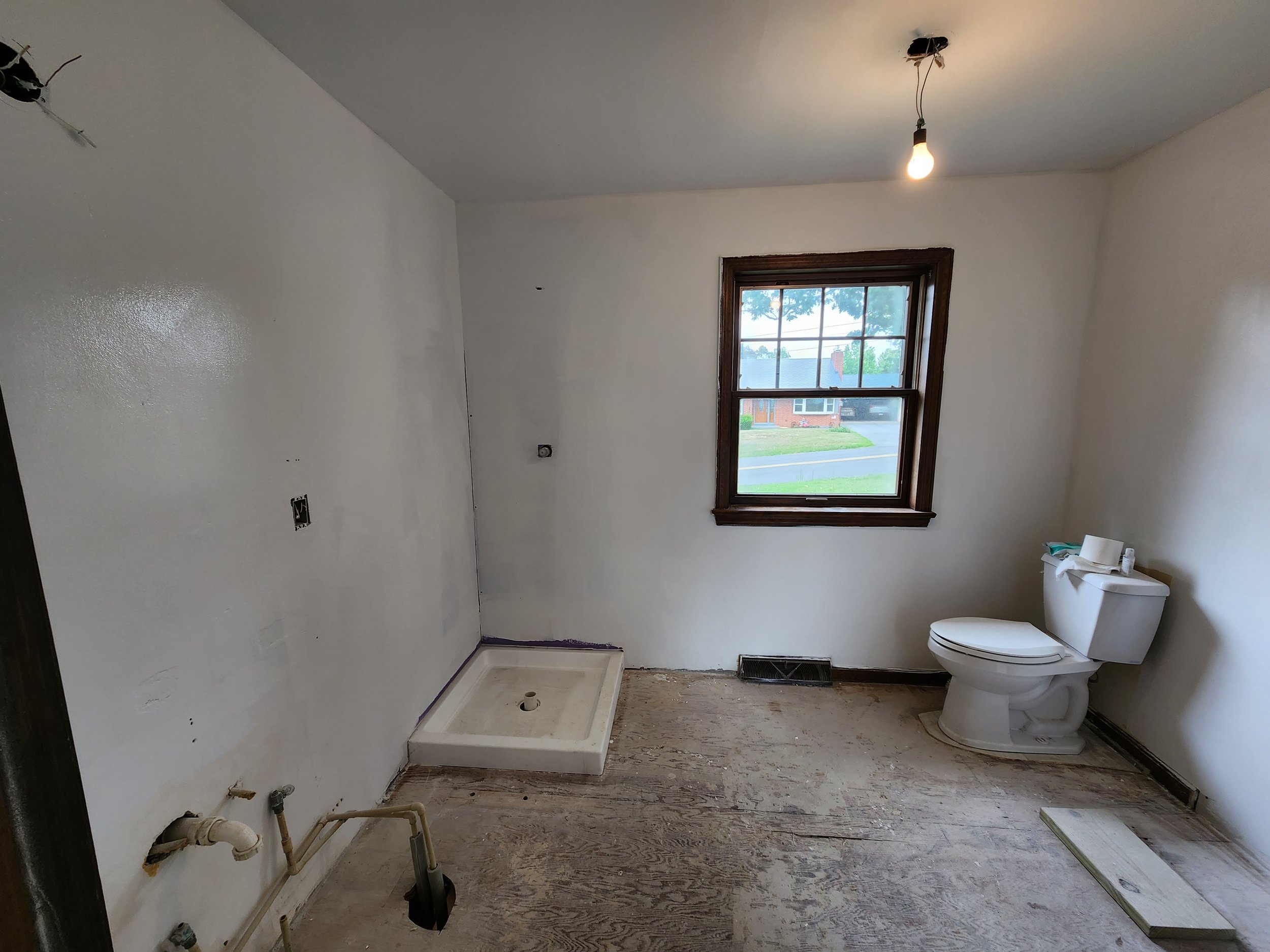
Primary bathroom during demo phase
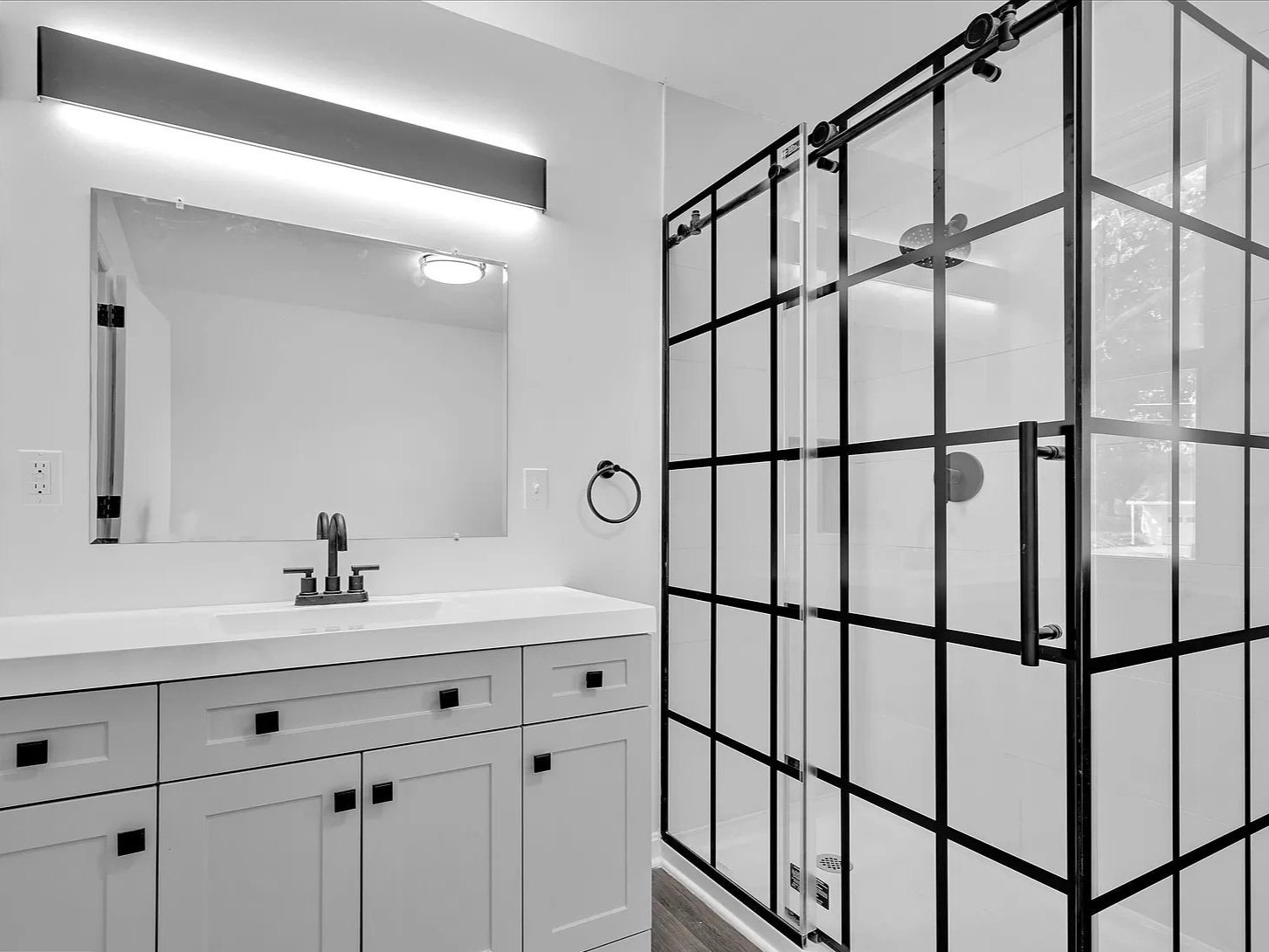
primary bathroom after

Multiple walls removed and restructured for open floor plan according to engineered plans

One of our team members preparing the electrical for a new kitchen layout

On this remodel we removed and replaced the large fence surrounding the pool area and added new lighting

Gave this basement a facelift with some new flooring and a fresh paint job throughout

As part of this remodel we designed and built this custom accent fireplace with built in bookshelves complete with wall switched LED back lighting

We prepped and painted the exterior of this brick home and also gave the shutters and front door a fresh coat as well.

Heres a deck we prepped and painted. We also removed some of the old handrail to install a cable system to give the customer a better view of their beautiful property

Opening up the space between this dining room and kitchen went a long way for making the area feel bigger

Sometimes the customer doesn't always want new cabinets and for these jobs we have high quality cabinet specific paints we trust to refinish and give new life to some solid old cabinets that will last a long time.

This sunroom complete with brand new flooring, paint, and light fixtures in the home we remodeled turned out to be a great open space overlooking the pool area.

Heres a Bathroom we updated with a new bath and shower combo, flooring, toilet, vanity mirror and paint job.

One of the projects in this home was to preserve this old bow window. We replaced all of the old single pane glass with brand new double pane insulated glass and rebuilt/restored all of the woodwork to preserve the original look while improving the insulation value and structural integrity of this large accent in the home.

For this project the home owner wanted a modern transition from the entryway into the main living space. For this we decided to replace the old railing with a new custom built steel railing with modern steel cable and a custom stain match for the oak cap on the railing to match the flooring perfectly.

Opening the main floor with this finished structural beam was a great choice and the home owner was thrilled with the result!

For this project we installed new kitchen cabinets complete with crown molding and a larger format subway tile leaving the design open and functional.

We always love the opportunity to get creative so we enjoyed helping this home owner choose both the color and design of this new electric fireplace accent wall complete with a media outlet for a tv and large floating shelves

For the exterior on this project we painted the existing aluminum siding and built new custom shutters to match the home owners vision.

In this home we decided to preserve some of the original stained woodwork in the clearstory ceiling and refinish the old shiplap with a long lasting premium paint. After Running some new electrical and adding some modern light fixtures to the woodwork the home owner was very happy with the results.
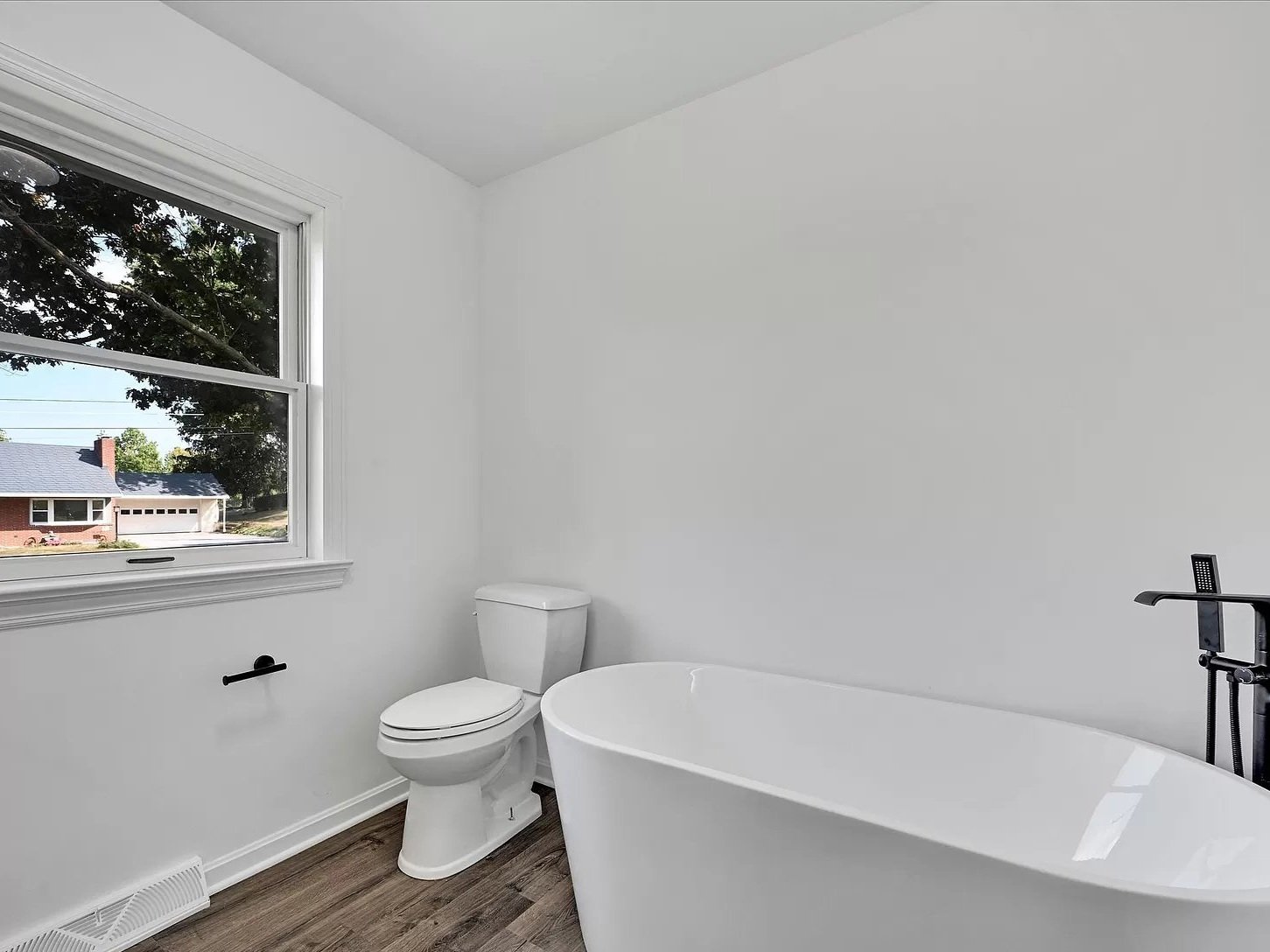
Heres a bathroom freshly remodeled ready for the home owners to add their personal touch


For this project we finished the basement space for an in-law quarters complete with a large dining area and compact but functional kitchen space.
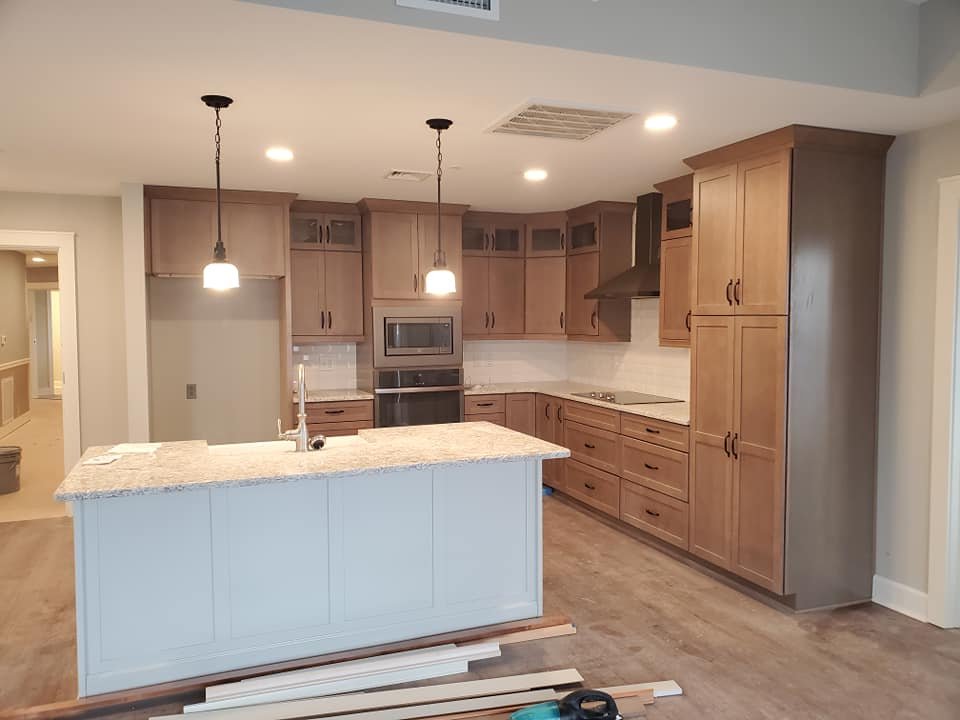
Heres a kitchen with some beautiful cabinets we installed as part of a team building some gorgeous condominiums

we removed the concrete and added new plumbing to allow for this shower to be added to the existing half bath in the basement of this home

laundry area and plumbing to be reconfigured with the addition of a dividing wall/door and toilet

During drywall finish and flooring installation

Toilet added and door panel ready to be hung after final paint

drywall phase on this kitchen remodel
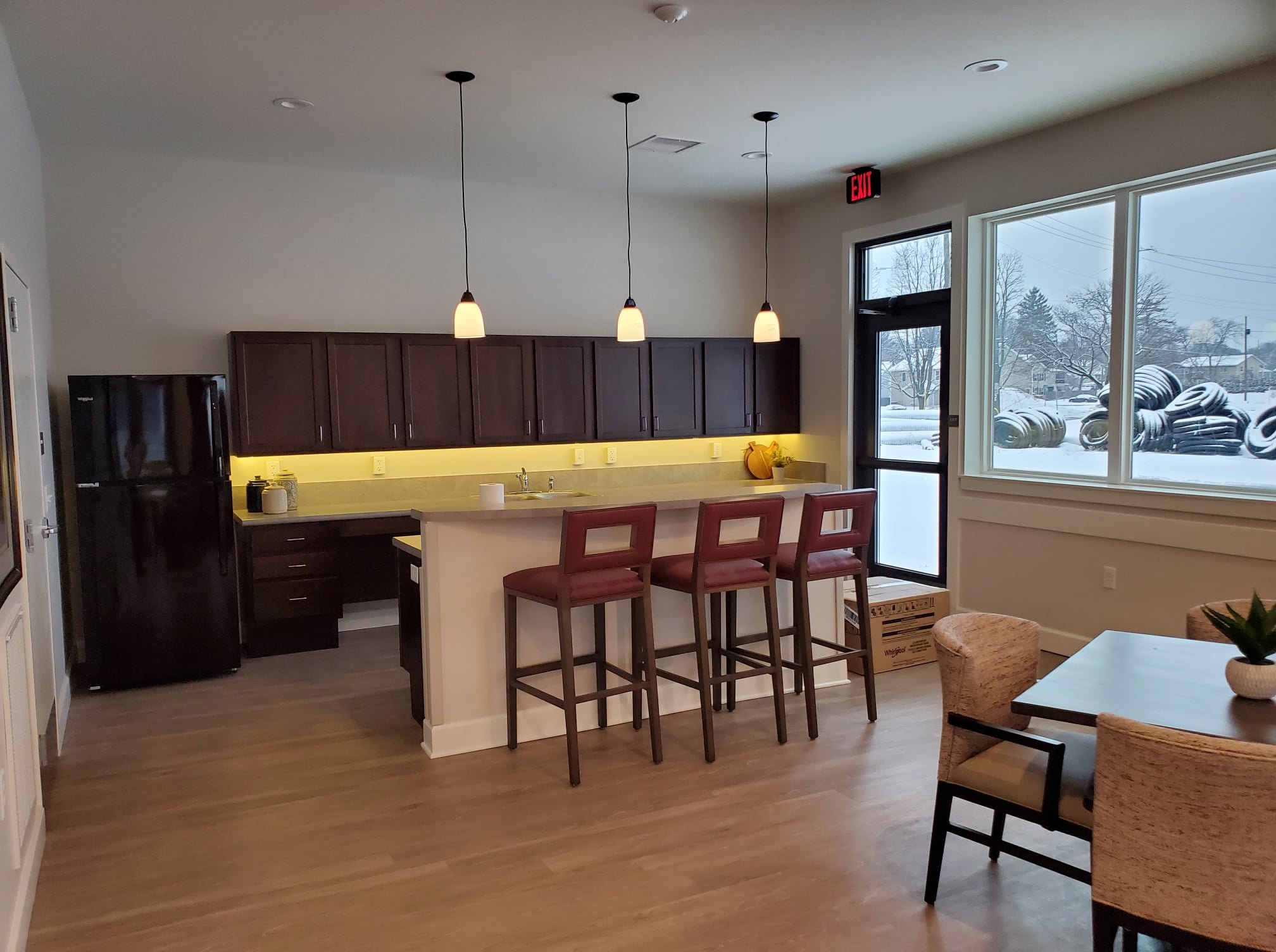
We installed some cabinets in this clubhouse for this new community space

exterior of this home being painted for a fresh look
